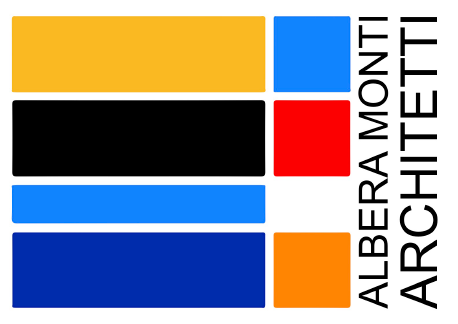Via Siracusa, Milano
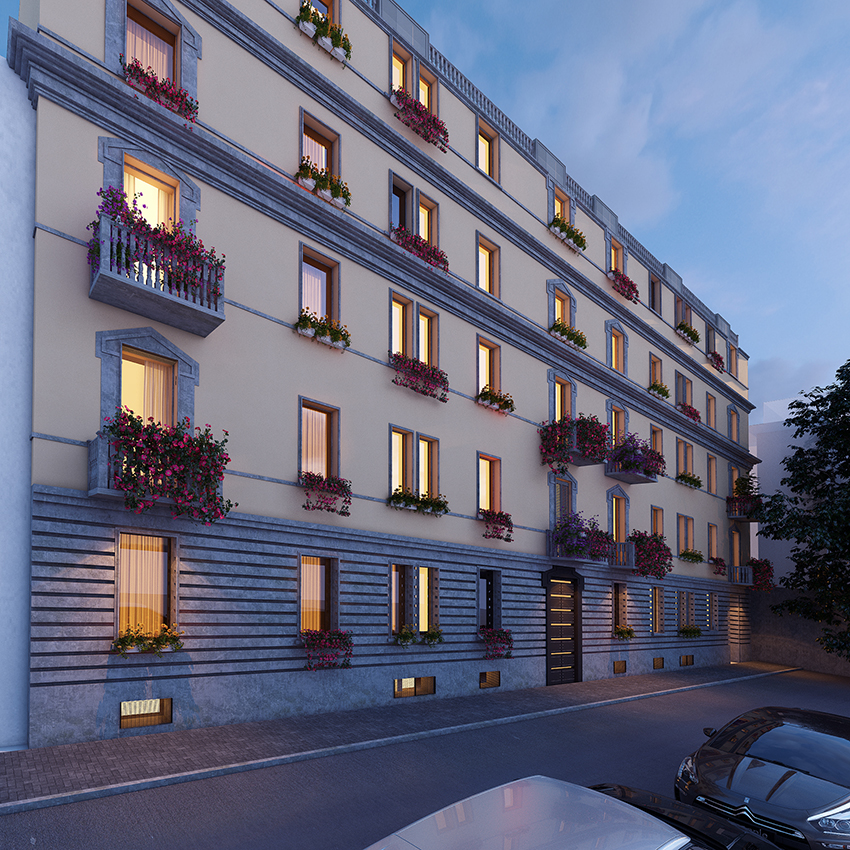
Via Siracusa, Milano
LOCATION: Milano
CLIENT: Studio di fattibilità
STATUS: Gara a inviti
[IT] Una totale ristrutturazione di un edificio degli anni ’20, malamente trasformato negli anni ’60 in uffici e alloggi temporanei.
Il progetto AMA aggiunge due piani e, attraverso un completo ripensamento del layout interno, crea residenze di alto livello.
Mentre sul lato strada si è deciso di mantenere un design in linea con la facciata originaria, sul lato posteriore l’anonima facciata esistente è stata nobilitata con nuove logge e dettagli decorativi del tutto contemporanei.
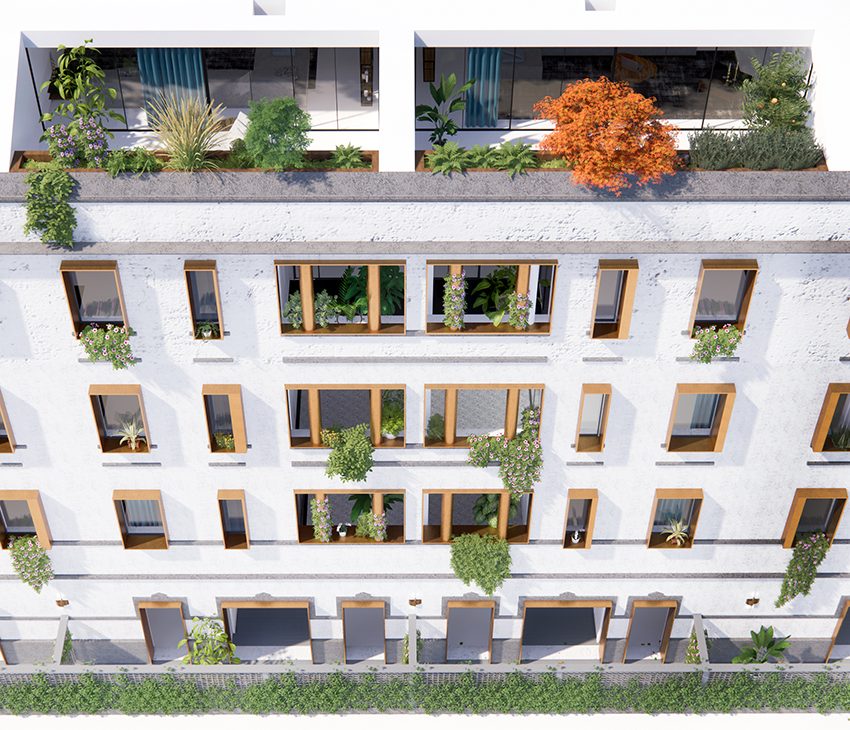
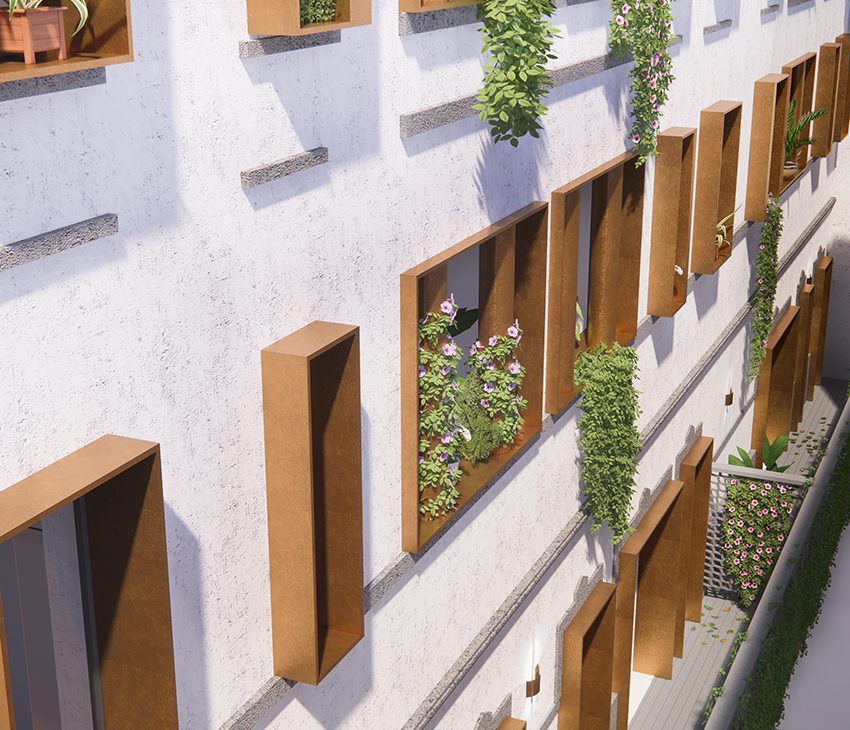
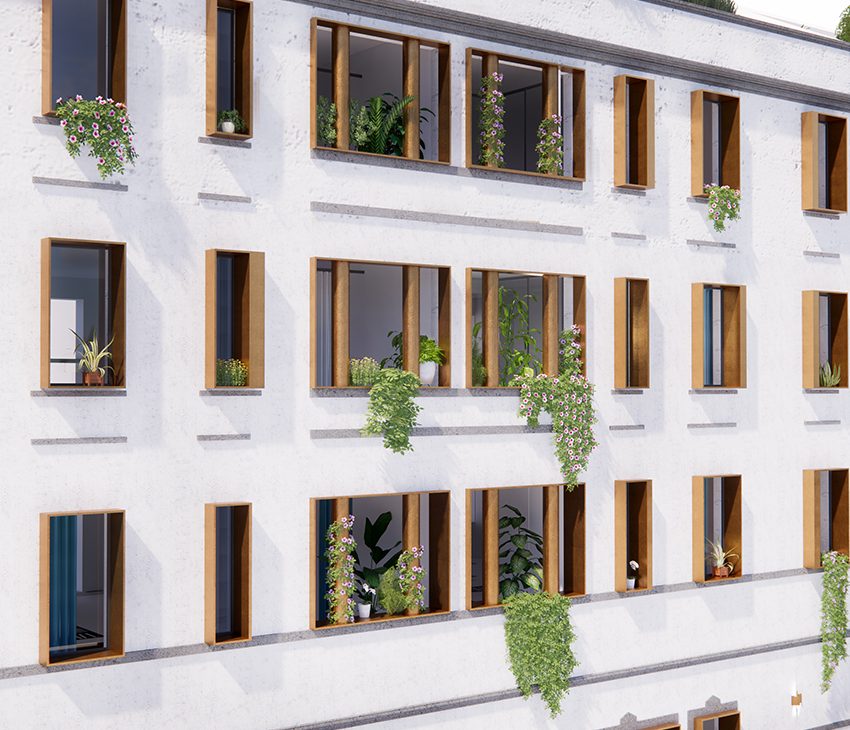
[EN] A hard retrofitting project of a 1920’s building, poorly renovated into offices and temporary lodgings in the 1960s.
AMA project adds two floors and, through a complete rethinking of the internal layout, creates upscale residences.
While on the street side we decided to keep a design is in line with the original turn of the 20th Century façade, on the back side the existing non-descript façade has been nobilitated with new loggias and fully contemporary decorative details.
