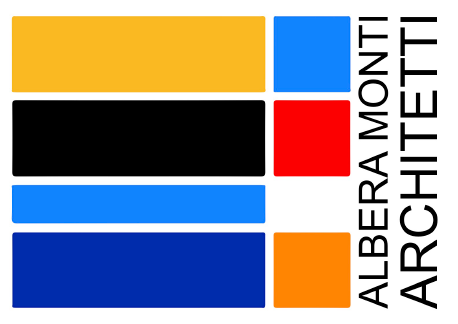La Villa dell’avvocato

La villa dell’avvocato
LOCATION: Val Tidone, Lombardia
CLIENT: Privato
STATUS: Completed
[IT] In cima ad una collina nell’Appennino Piacentino abbiamo progettato la residenza di campagna di un professionista milanese. La villa si ispira all’anello di Moebius (che secondo alcuni matematici è la vera forma dell’universo), la cui forma fluida proclama senza mezzi termini la propria modernità, evitando di mimetizzarsi nel vernacolare e nel finto antico che usa per le residenze di campagna. Una pelle intelligente in allumino e vetro incorpora delle celle fotovoltaiche e rende l’edificio energeticamente autonomo. Il volume della costruzione appare quasi sospeso rispetto alla superficie dei campi e presenta ambienti distribuiti su tre livelli: la zona giorno nel piano inferiore; un terrazza intermedia che si affaccia su due lati sulla valle e sul borgo sottostanti; un piano superiore che ospita la zona notte






[EN] This country house in the hilly region of the Appennino Piacentino was designed for a Milanese lawyer.
Inspiration comes from the Moebius ring, which is considered by some mathematicians to mirror the structure of the Universe. Its fluid shape is a statement of modernity and leaves no space to any regional, country or faux-antique suggestion.
The building will be self sufficient energywise thanks to an “intelligent” aluminium and glass cladding furnished with photovoltaic cells.
The house will be built on the summit of an hill and will appear as floating over the fields.
Three levels will host the different functions: the living area will be on the lower one, the bedrooms on the top and a terrazza overlooking the valley and the village will work as connection between the two.
[FR] Au sommet d’une colline de l’Appennino Piacentino, nous avons conçus la résidence d’un professionnel Milanais. La villa s’inspire de l’anneau de möbius (qui celons certain mathématicien est la vraie forme de l’univers), cette forme fluide qui représente sans détours la modernité, évitent ainsi de se fondre dans le vernaculaire et l’imitation antique utilisée dans les résidences secondaire. La peau est en aluminium et en verre incorporé de cellules photovoltaïques qui rendent l’édifice autonome en énergie. Le volume de la construction semble presque suspendu au dessus des champs et est divisé en trois étages : L’espace de jour est au niveau inferieur, une terrasse intermédiaire qui donne sur les deux versants de la vallée et sur le bourg en contrebas ; le niveau supérieur accueil l’espace nuit.
