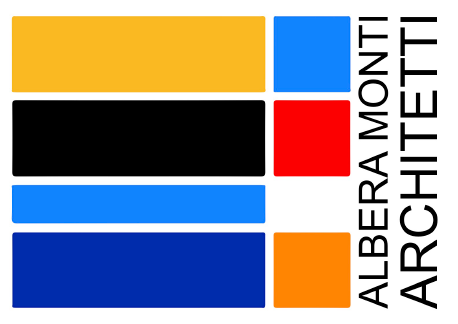Protonterapia
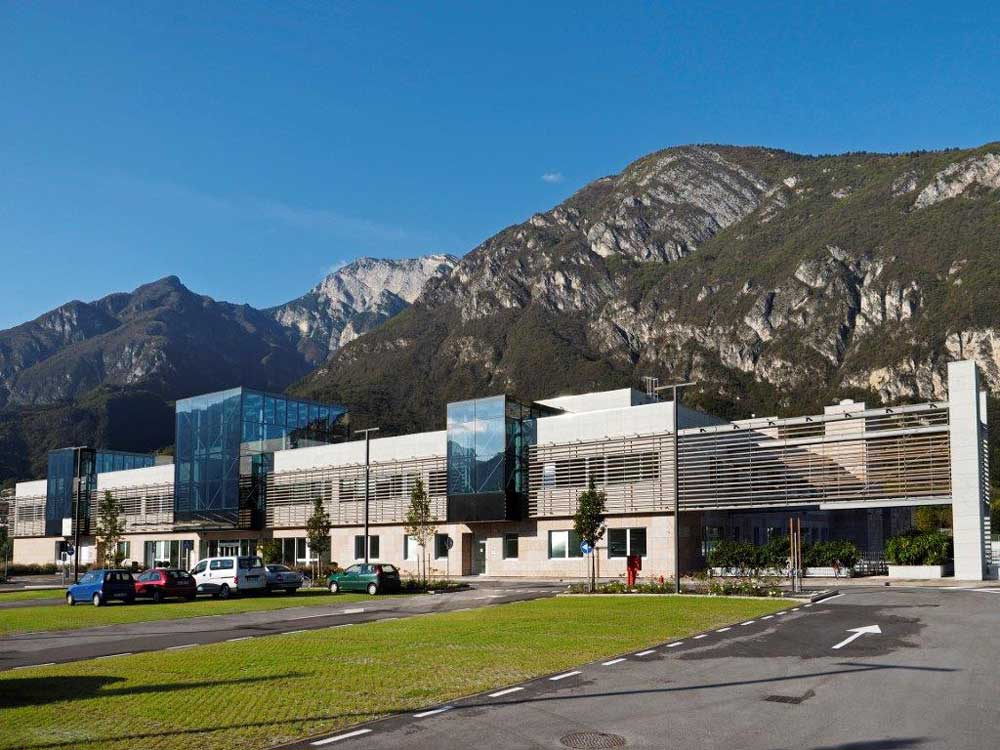
Prontoterapia
LOCATION: Trento
CLIENT: Ospedale di trento
STATUS: Completed
[IT] Il centro trentino consta di tre piani da 4.000 metri quadri, per un totale di 36.000 metri cubi ed è stato realizzato con un budget di 200 milioni di euro,
Il centro di Protonterapia di Trento (CPT) è un day-hospital che si inserisce tra gli istituti più innovativi del mondo nel campo della terapia con le particelle. Il Centro è costituito da una moderna infrastruttura clinica che contiene un acceleratore di protoni (ciclotrone), un sistema di rilascio dei protoni, apparecchiature di imaging (TAC, RM), due sale isocentriche di trattamento (gantry) ed altre caratteristiche che lo rendono unico nel suo genere.
E’ stato scelto di trasmettere attraverso l’architettura un’immagine rassicurante e una sensazione di benessere, attraverso l’utilizzo di materiali tradizionali, naturali e locali, privilegiando il legno e rivestimenti in pietra beige, ricchi di tonalità calde, e attraverso l’utilizzo di tetti e pareti verdi. Nello stesso tempo si desidera anche sottolineare un carattere di modernità, efficienza tecnologica e trasparenza, con volumi in cristallo che facilitano la penetrazione della luce naturale negli ambienti interni e consentono nelle aree comuni di conservare un’ampia visibilità sulle aree verdi e piantumate circostanti. Questi volumi vetrati sono anche stati pensati come giardini d’inverno, ospitando essenze arboree ed accentuando il rapporto tra ambiente interno-esterno.
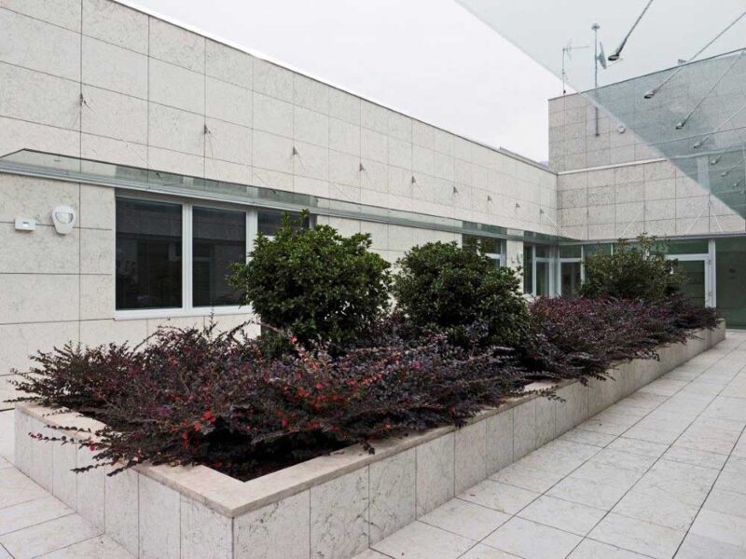
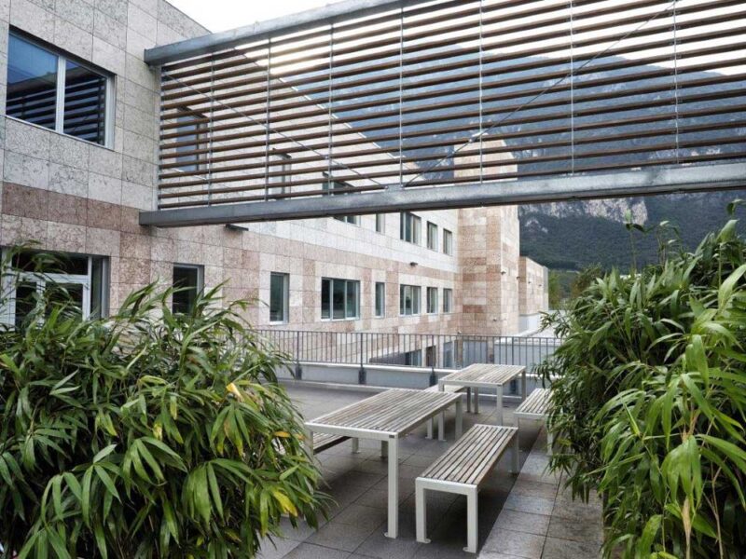
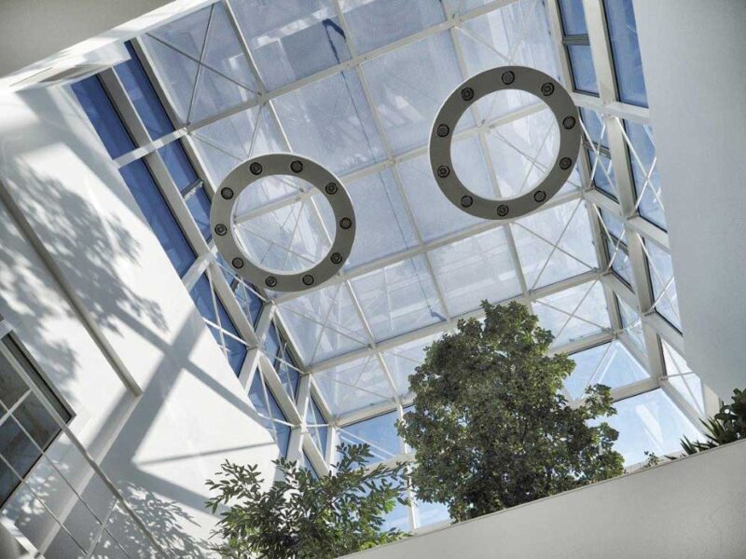
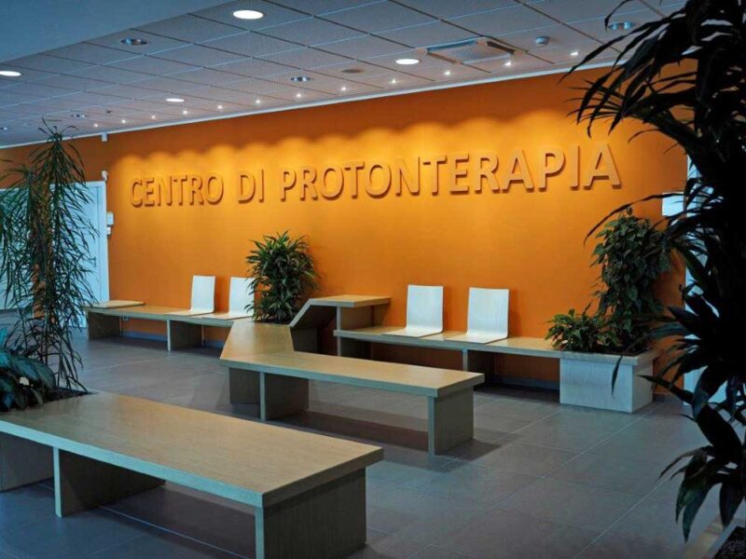
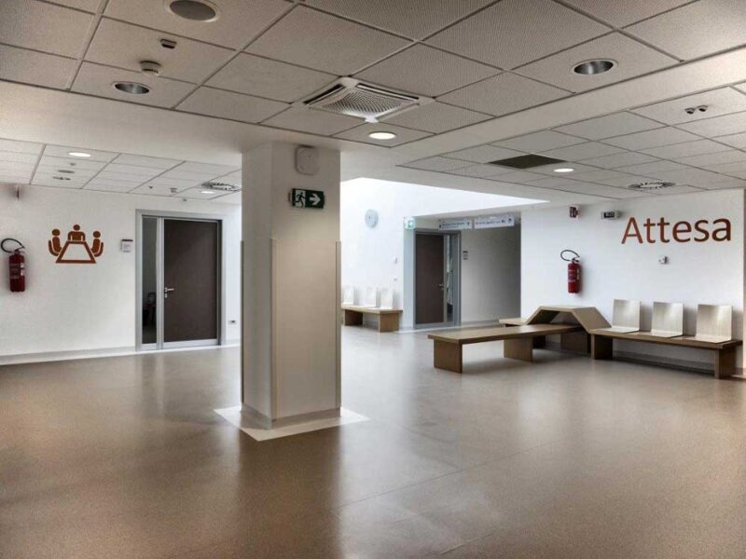
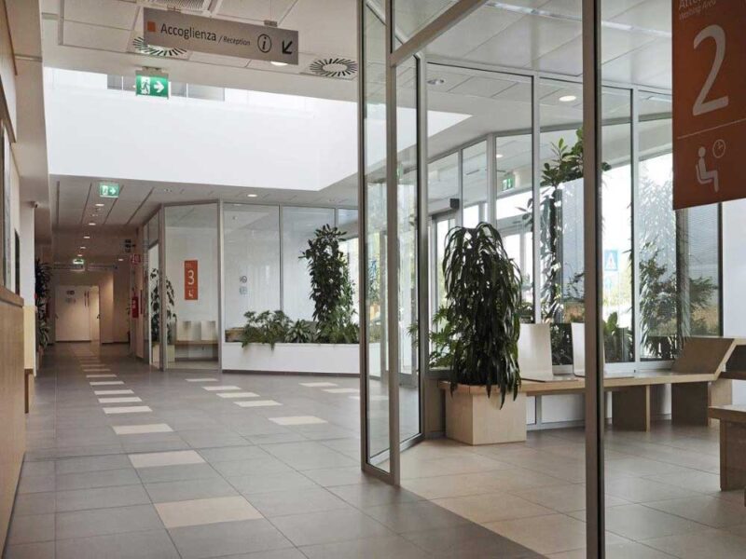
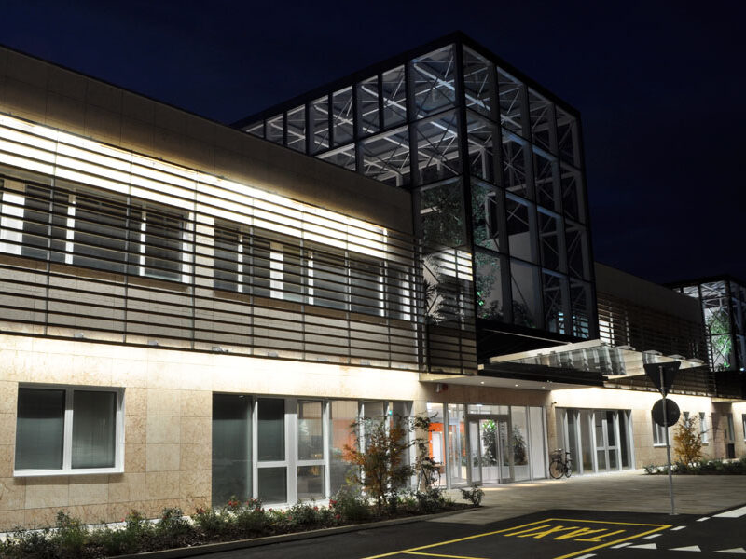
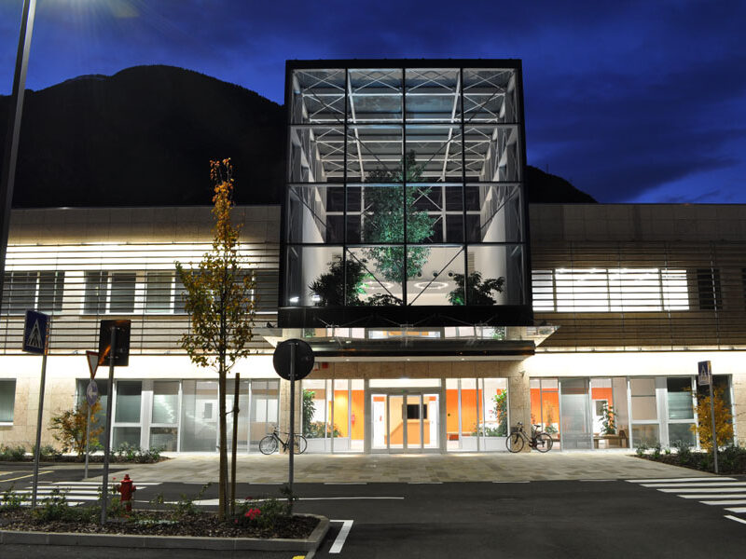
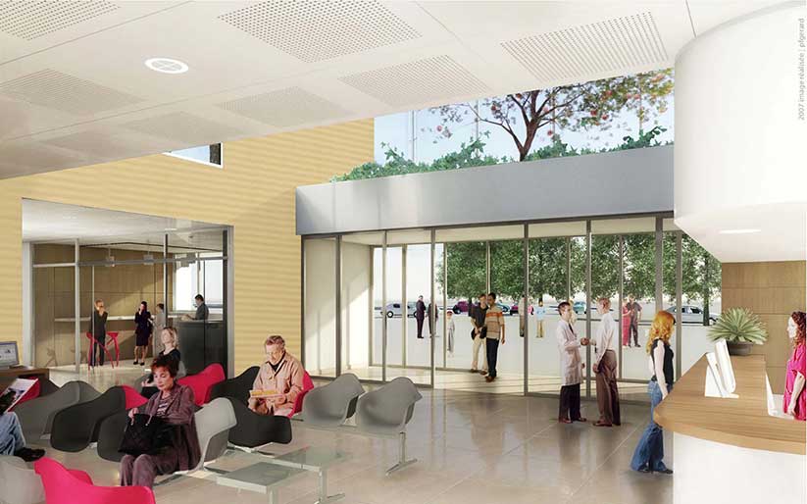
[EN] The proton therapy center in Trento (CPT) is a day-hospital, which is one of the most innovative institutions in the field of particle therapy. It consists of three floors, with a total of 12,000 square meters.
Built with a budget of 200 million Euros, the center consists of a clinical infrastructure that includes a proton accelerator (cyclotron), a system of release of protons, imaging equipment (CT, MRI), two treatment rooms (gantry).
Through the architecture, which encloses this equipment, we have tried to convey a reassuring image and a feeling of well-being. At the same time we wanted to emphasize the aspect of modernity, technological efficiency and transparency.
As a result the building is characterized by crystal volumes that facilitate the penetration of natural light and help maintain high visibility of the surrounding greenery in most common indoor environments. These glass volumes were also designed of as winter gardens, hosting trees of considerable size and highlighting the relationship between interior and exterior, including through the creation of garden roofs and green walls.
In the choice of materials for facades and non-clinical interior spaces, we used traditional materials, locally sourced and natural, focusing on wood and beige stone cladding, with rich earthy tones.
[FR] Le centre de protonthérapie à Trento (CPT) est un hôpital de jour, qui fait partie des institutions les plus innovantes dans le domaine de la thérapie de particules. Il se compose de trois étages, avec un total de 12.000 mètres carrés. Construit avec un budget de 200 millions d’euros et inauguré en 2014, le centre se compose d’une infrastructure clinique qui comprend un accélérateur de protons (cyclotron), un système de libération de protons, de l’équipement d’imagerie (TDM, IRM), deux salles de soins (gantry).
Grâce à l’architecture qui contient cet équipement, nous avons essayé de donner une image rassurante et un sentiment de bien-être.
Dans le même temps, nous avons voulu mettre l’accent sur le caractère de la modernité, de l’efficacité et de la transparence technologique.
Voici donc que le bâtiment est caractérisé par des volumes de cristal qui facilitent la pénétration de la lumière naturelle à l’intérieur de l’immeuble et aident à maintenir une grande visibilité des espaces verts environnants depuis la plus part des espaces ouvert au public. Ces volumes de verre ont également été conçus en tant que jardins d’hiver, en y hébergeant des arbres d’une taille considérable et mettant en évidence la relation entre l’intérieur et l’extérieur, y compris par la création de jardins sur le toits et de murs verts.
En ce qui concerne le choix des matériaux pour les façades et les espaces intérieurs non-cliniques, nous avons utilisé des matériaux traditionnels, naturels et locaux, en se concentrant sur bois et revêtement en pierre beige, des tons terreux riches.
