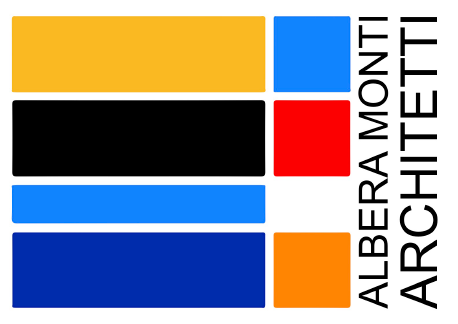Regione Lombardia
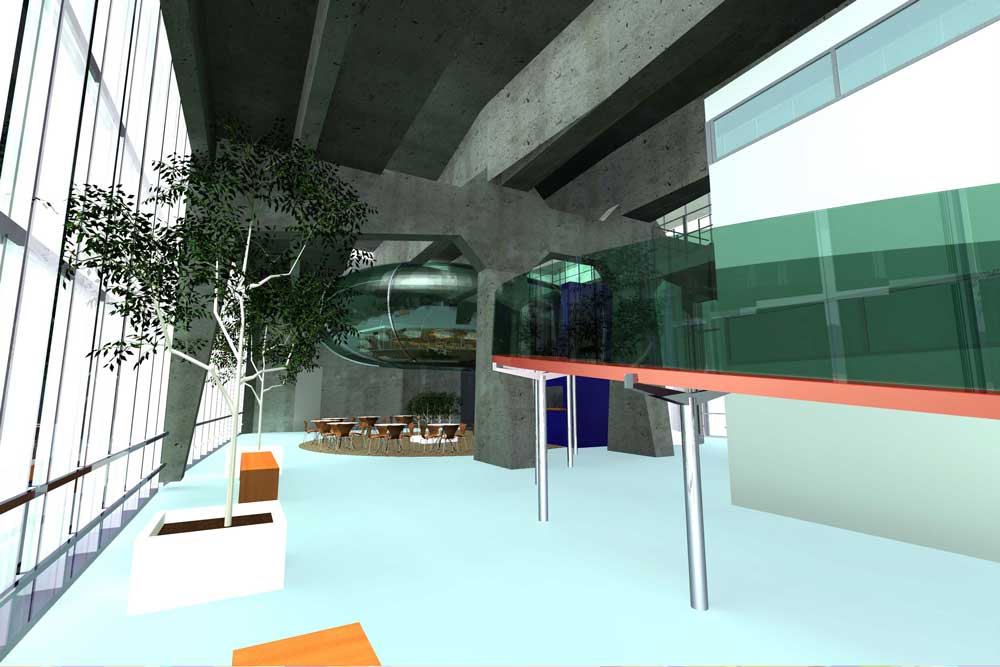
31° piano
LOCATION: Milano
CLIENT: Regione Lombardia
STATUS: Completed
[IT] Per la Regione Lombardia abbiamo progettato al 31° piano del Grattacielo Pirelli una piazza monumentale di 1.000 mq per un altezza di oltre 6 metri. Coronata dalle scenografiche strutture in cemento armato a vista di Nervi e completamente vetrata sui lati est e ovest, sarà utilizzata come spazio espositivo accessibile al pubblico e per manifestazioni istituzionali. Dagli ascensori una sinuosa passerella in acciaio e vetro conduce ad una bolla di cristallo sospesa: il salone destinato ad incontri e cene di alta rappresentanza. Gli spazi di supporto, destinati allo staff istituzionale ed al catering, sono racchiusi in volumi puri che si intersecano tra loro su più livelli, mentre sotto la bolla di cristallo un deck è attrezzato a buvette per il pubblico. Al livello superiore il terrazzo all’aperto e parte del camminamento perimetrale vengono trasformati in una passeggiata panoramica sopra la città.
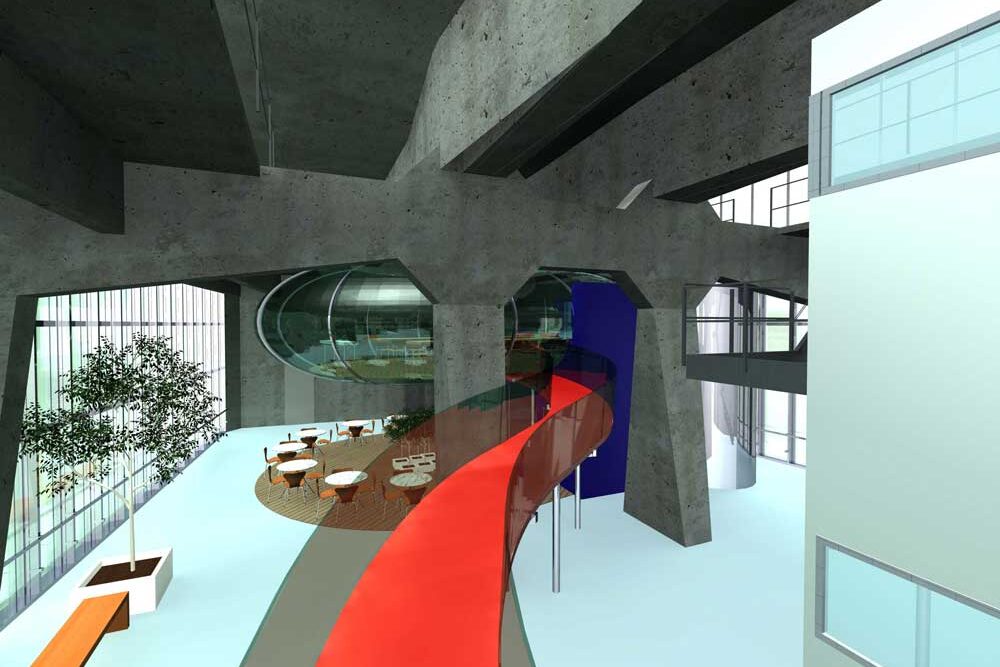
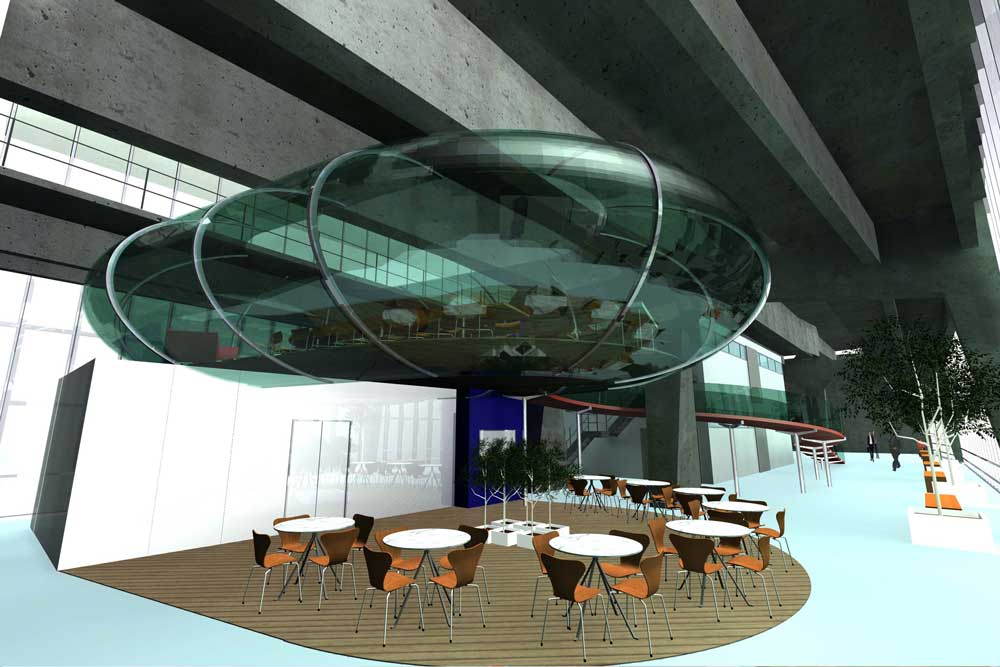
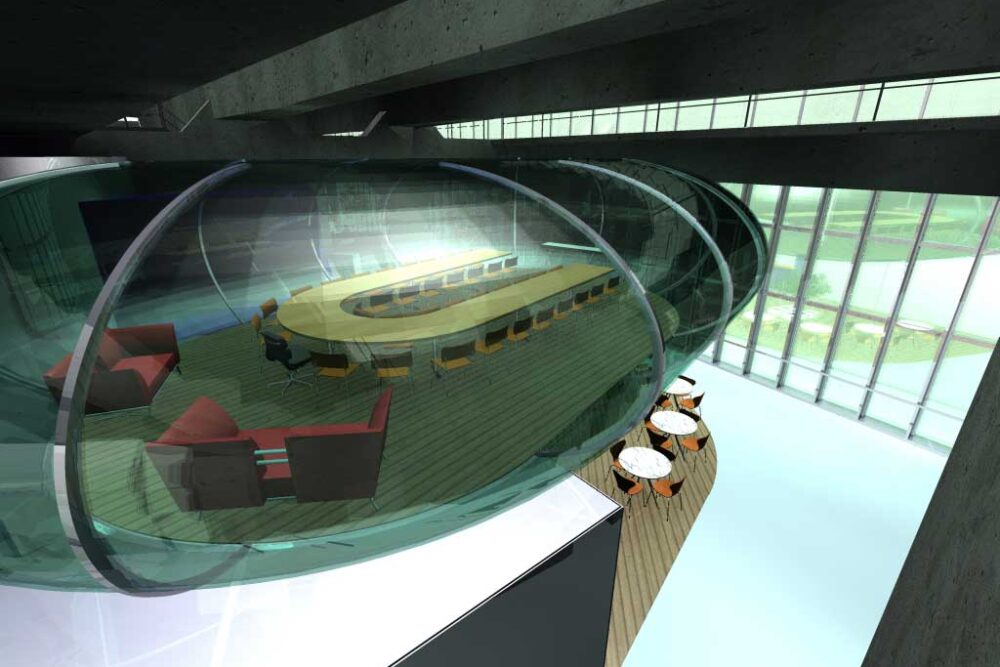
[EN] AMA has designed on the 31st floor of the Pirelli skyscraper a 1.000 sq.m. monumental piazza for the Lombardy Regional Government. The space, framed by 6 metre high glass walls on the Eastern and Western facades and crowned by the scenographic exposed concrete structure by Pier Luigi Nervi and Giò Ponti, will be used for institutional events and as an exhibition space open to the public. A winding glass and steel skywalk leads from the elevators to a suspended crystal bubble: the reception room for official meetings and gala dinners. The support spaces for institutional staff and catering are enclosed in clean volumes intersecting at various levels, while under the crystal bubble a deck is fitted out with a visitors’ café. On the higher level the outdoor terrace and part of the external walkway will be transformed into a panoramic promenade overlooking the city.
[FR] Pour la région de la Lombardie, nous avons conçut au 31ème étage du gratte-ciel Pirelli une place monumentale de 1.00 m2 pour une hauteur de 6 mètres. Couronnée des structures scénographique en béton armé « a vista di Nervi » et complétement vitrée sur les coté Est et Ouest, elle sera utilisé comme espace d’exposition accessible au publique et pour des manifestations institutionnelles. Des ascenseurs, une passerelle en acier et en verre qui conduit à une bulle en cristal suspendue : le salon destiné aux rencontres et aux repas de haut représentants. Les espaces de support, destiné au staff institutionnel et au ravitaillement, sont répartis en volumes purs qui se recoupent entre eux sur plusieurs niveaux, tandis que sous la bulle de cristal, une unité est dédié à la buvette publique. Au niveau supérieur, la terrasse en plein air et une partie des chemins alentours est transformée en une promenade panoramique sur la ville.
